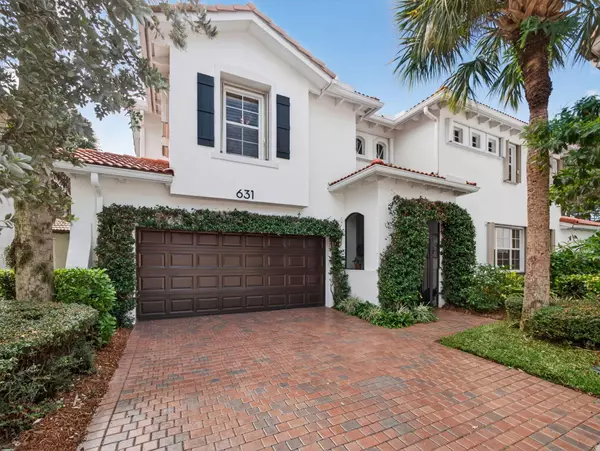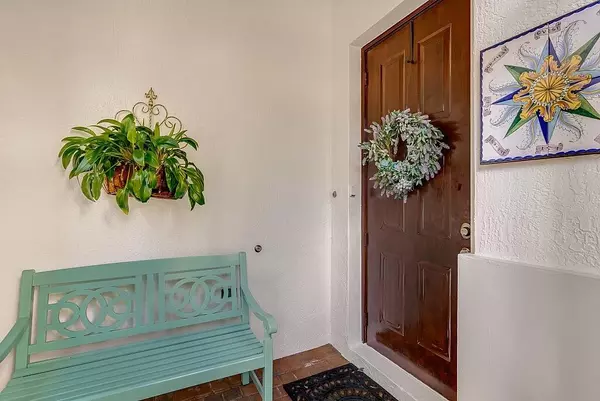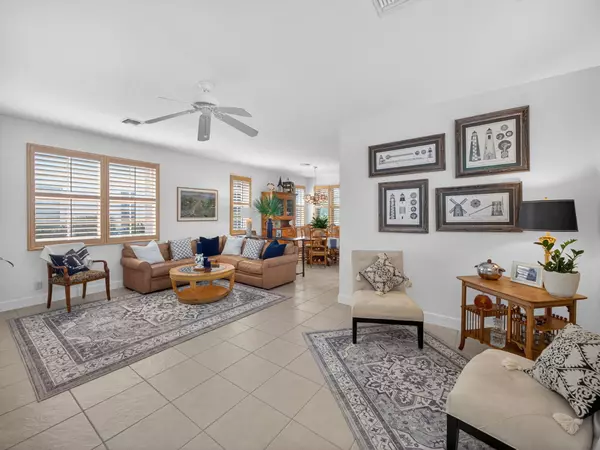
631 Moondancer CT Palm Beach Gardens, FL 33410
3 Beds
2.1 Baths
2,027 SqFt
UPDATED:
Key Details
Property Type Single Family Home
Sub Type Single Family Detached
Listing Status Active
Purchase Type For Rent
Square Footage 2,027 sqft
Subdivision Evergrene Pcd 4
MLS Listing ID RX-11137986
Bedrooms 3
Full Baths 2
Half Baths 1
HOA Y/N No
Min Days of Lease 90
Year Built 2003
Property Sub-Type Single Family Detached
Property Description
Location
State FL
County Palm Beach
Community Evergrene
Area 5320
Rooms
Other Rooms Den/Office, Great, Laundry-Inside, Loft
Master Bath Dual Sinks, Mstr Bdrm - Sitting, Mstr Bdrm - Upstairs, Separate Shower, Separate Tub
Interior
Interior Features Built-in Shelves, Entry Lvl Lvng Area, Kitchen Island, Pantry, Walk-in Closet
Heating Central, Central Individual, Electric
Cooling Ceiling Fan, Central Individual, Electric
Flooring Carpet, Tile, Wood Floor
Furnishings Furnished,Turnkey
Exterior
Exterior Feature Auto Sprinkler, Awnings, Screened Patio, Shutters, Zoned Sprinkler
Parking Features 2+ Spaces, Driveway, Garage - Attached, Guest, Vehicle Restrictions
Garage Spaces 2.0
Community Features Gated Community
Amenities Available Basketball, Bike - Jog, Bocce Ball, Clubhouse, Community Room, Fitness Center, Internet Included, Library, Lobby, Manager on Site, Pickleball, Play Area, Playground, Pool, Sidewalks, Spa-Hot Tub
Waterfront Description None
View Clubhouse, Garden, Preserve
Exposure North
Private Pool No
Building
Lot Description < 1/4 Acre, Cul-De-Sac, Paved Road, Public Road, Sidewalks, Treed Lot
Story 2.00
Unit Features Multi-Level
Entry Level 1.00
Unit Floor 1
Schools
Elementary Schools Marsh Pointe Elementary
Middle Schools Watson B. Duncan Middle School
High Schools William T. Dwyer High School
Others
Pets Allowed No
Senior Community No Hopa
Restrictions Commercial Vehicles Prohibited,No RV,No Smoking,Restrictions,Tenant Approval
Miscellaneous Central A/C,Community Pool,Garage - 2 Car,Owner / Agent,Recreation Facility,Security Deposit,Tenant Approval,Washer / Dryer
Security Features Gate - Manned,Lobby,Private Guard,Security Patrol
Horse Property No






