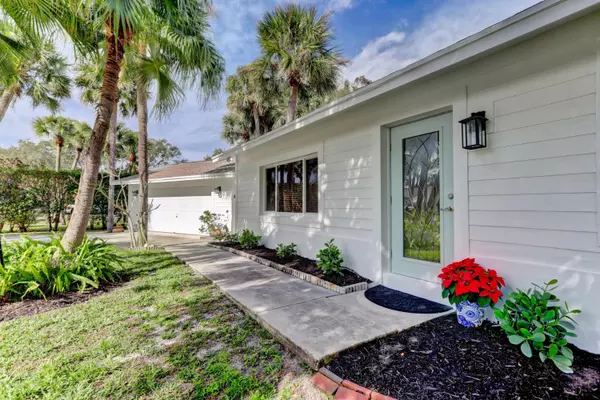Bought with Premier Brokers International Inc
$530,000
$559,900
5.3%For more information regarding the value of a property, please contact us for a free consultation.
2419 Snug Harbor DR Palm Beach Gardens, FL 33410
3 Beds
2 Baths
1,792 SqFt
Key Details
Sold Price $530,000
Property Type Single Family Home
Sub Type Single Family Detached
Listing Status Sold
Purchase Type For Sale
Square Footage 1,792 sqft
Price per Sqft $295
Subdivision Snug Harbor
MLS Listing ID RX-10683810
Sold Date 02/19/21
Style < 4 Floors
Bedrooms 3
Full Baths 2
Construction Status Resale
HOA Y/N No
Year Built 1972
Annual Tax Amount $5,588
Tax Year 2020
Lot Size 0.333 Acres
Property Sub-Type Single Family Detached
Property Description
Location, Location! A rare opportunity to live in Snug Harbor, one of Palm Beach Gardens most desired neighborhoods. This 3/2 CBS home has two living areas, sits on 1/3 acre, has an oversized detached garage & more. A wonderful large lot adorned by a beautifully remodeled pool and patio-high end pebble tech finish, new tile, plumbing & patio pavers. Plenty of room to roam for children, dogs or the gardener. The stunning oak tree lined street has no HOA. Upgrades: Impact windows & doors throughout, AC 5 years, whole house recently re-stuccoed & painted. Garage roof 2 years, new electrical panel, soffits replaced, new white vinyl fence and a new drain-field. The kitchen, baths and flooring have not been remodeled (the fun stuff) but many of big items have been tackled!
Location
State FL
County Palm Beach
Area 5230
Zoning RS
Rooms
Other Rooms Family, Laundry-Inside, Laundry-Util/Closet
Master Bath Mstr Bdrm - Ground
Interior
Interior Features Entry Lvl Lvng Area, Stack Bedrooms
Heating Central, Electric
Cooling Central, Electric
Flooring Tile
Furnishings Unfurnished
Exterior
Exterior Feature Zoned Sprinkler
Parking Features Garage - Detached
Garage Spaces 2.5
Pool Inground
Utilities Available Public Water, Septic
Amenities Available Bike - Jog
Waterfront Description None
View Garden, Pool
Roof Type Comp Shingle
Exposure South
Private Pool Yes
Building
Lot Description 1/4 to 1/2 Acre, Private Road
Story 1.00
Foundation CBS, Concrete
Construction Status Resale
Schools
Elementary Schools Dwight D. Eisenhower Elementary School
Middle Schools Howell L. Watkins Middle School
High Schools William T. Dwyer High School
Others
Pets Allowed Yes
Senior Community No Hopa
Restrictions Other
Security Features None
Acceptable Financing Cash, Conventional
Horse Property No
Membership Fee Required No
Listing Terms Cash, Conventional
Financing Cash,Conventional
Read Less
Want to know what your home might be worth? Contact us for a FREE valuation!

Our team is ready to help you sell your home for the highest possible price ASAP






