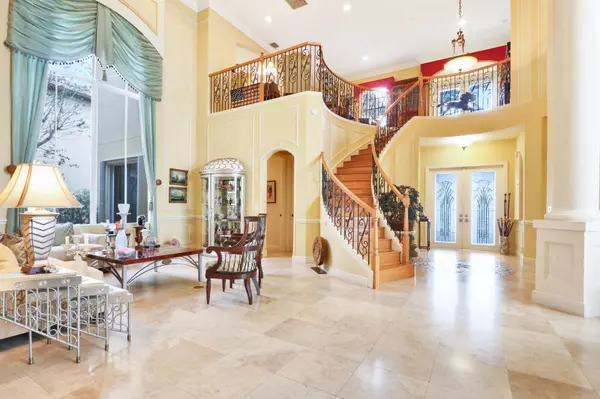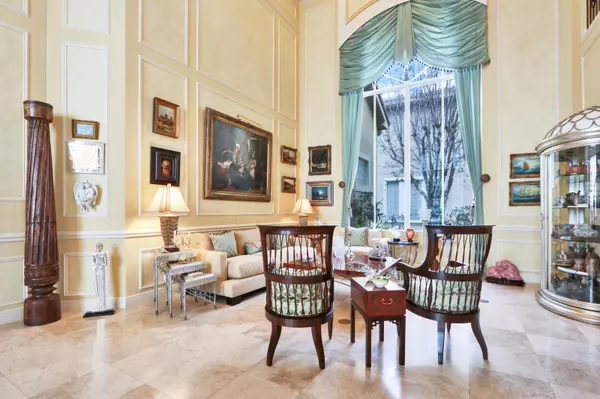Bought with RE/MAX Ocean Properties
$1,550,000
$1,590,000
2.5%For more information regarding the value of a property, please contact us for a free consultation.
207 Montant DR Palm Beach Gardens, FL 33410
5 Beds
5.1 Baths
4,634 SqFt
Key Details
Sold Price $1,550,000
Property Type Single Family Home
Sub Type Single Family Detached
Listing Status Sold
Purchase Type For Sale
Square Footage 4,634 sqft
Price per Sqft $334
Subdivision Frenchmans Reserve
MLS Listing ID RX-10683616
Sold Date 02/26/21
Style Mediterranean
Bedrooms 5
Full Baths 5
Half Baths 1
Construction Status Resale
Membership Fee $150,000
HOA Fees $850/mo
HOA Y/N Yes
Year Built 2004
Annual Tax Amount $17,705
Tax Year 2019
Lot Size 10,085 Sqft
Property Sub-Type Single Family Detached
Property Description
Beautiful Carrington Model home with western views overlooking lake and the sixth green. The oversized pie shaped lot gives plenty room on the side of home for personal use. The large chefs kitchen that overlooks family room and back yard has more square footage than the model with granite tops, middle island with extra sink, and gas stove. Stone and wood floors through out the bottom floor has beautiful inlaid stone work. Fourth bedroom has been made into a pool table room but can be easily converted back into bedroom. The home has built in cabinetry through out home and a gas fireplace. This total package has five bedrooms, five and one-half bathrooms and a three car garage in a friendly golf course community with all the amenities.
Location
State FL
County Palm Beach
Area 5230
Zoning PCD
Rooms
Other Rooms Cabana Bath, Den/Office, Family, Laundry-Inside, Laundry-Util/Closet, Loft
Master Bath 2 Master Baths, Bidet, Mstr Bdrm - Ground, Mstr Bdrm - Sitting, Separate Shower, Separate Tub, Whirlpool Spa
Interior
Interior Features Built-in Shelves, Closet Cabinets, Ctdrl/Vault Ceilings, Entry Lvl Lvng Area, Fireplace(s), Foyer, French Door, Kitchen Island, Laundry Tub, Roman Tub, Upstairs Living Area, Volume Ceiling, Walk-in Closet
Heating Central, Gas
Cooling Central Building, Electric
Flooring Carpet, Marble, Wood Floor
Furnishings Unfurnished
Exterior
Exterior Feature Auto Sprinkler, Built-in Grill, Covered Balcony, Fence, Fruit Tree(s), Open Patio, Shutters, Summer Kitchen
Parking Features 2+ Spaces, Driveway, Garage - Attached, Golf Cart
Garage Spaces 3.0
Pool Concrete, Equipment Included, Gunite, Heated, Spa
Community Features Sold As-Is, Title Insurance, Gated Community
Utilities Available Cable, Electric, Gas Natural, Public Sewer, Public Water
Amenities Available Cafe/Restaurant, Clubhouse, Golf Course, Internet Included, Manager on Site, Pool, Putting Green, Sauna, Sidewalks, Spa-Hot Tub, Street Lights, Tennis, Whirlpool
Waterfront Description Lake
View Golf, Lake, Pool
Roof Type Concrete Tile
Present Use Sold As-Is,Title Insurance
Exposure East
Private Pool Yes
Building
Lot Description < 1/4 Acre, Golf Front, Irregular Lot, Paved Road, Private Road, Sidewalks, West of US-1, Zero Lot
Story 2.00
Unit Features On Golf Course
Entry Level 2.00
Foundation CBS, Mixed, Stucco
Unit Floor 2
Construction Status Resale
Schools
Elementary Schools Dwight D. Eisenhower Elementary School
Middle Schools Howell L. Watkins Middle School
High Schools William T. Dwyer High School
Others
Pets Allowed Restricted
HOA Fee Include Assessment Fee,Cable,Common Areas,Lawn Care
Senior Community No Hopa
Restrictions Buyer Approval,Commercial Vehicles Prohibited,Lease OK w/Restrict,Maximum # Vehicles,No Boat,No RV
Security Features Burglar Alarm,Entry Card,Gate - Manned,Private Guard,Security Bars,Security Light,Security Patrol,Security Sys-Owned,TV Camera
Acceptable Financing Cash, Conventional
Horse Property No
Membership Fee Required Yes
Listing Terms Cash, Conventional
Financing Cash,Conventional
Read Less
Want to know what your home might be worth? Contact us for a FREE valuation!

Our team is ready to help you sell your home for the highest possible price ASAP






