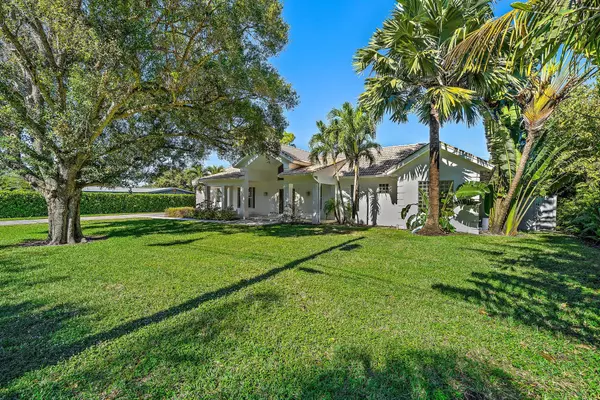Bought with Compass Florida LLC
$1,235,000
$1,200,000
2.9%For more information regarding the value of a property, please contact us for a free consultation.
2377 Country Oaks LN Palm Beach Gardens, FL 33410
4 Beds
4 Baths
3,944 SqFt
Key Details
Sold Price $1,235,000
Property Type Single Family Home
Sub Type Single Family Detached
Listing Status Sold
Purchase Type For Sale
Square Footage 3,944 sqft
Price per Sqft $313
Subdivision Unicorporated
MLS Listing ID RX-10677472
Sold Date 03/02/21
Style Ranch
Bedrooms 4
Full Baths 4
Construction Status Resale
HOA Y/N No
Year Built 1960
Annual Tax Amount $13,510
Tax Year 2020
Lot Size 0.344 Acres
Property Sub-Type Single Family Detached
Property Description
Located in the heart of coastal Palm Beach Gardens, this STUNNING home offers the finest in today's modern living design! The open + airy floorplan is accented by volume ceilings, neutral wood grain tile + a clean white color palette. Room sizes in this home are enviable + grand (a rare find)! THERMADOR kitchen. Enjoy coastal chic living in this resort style home w/ enchanting outdoor space featuring a lap pool and open gathering areas. Furnishings are available for a true move in ready experience! This home design + location is so fabulous, it can be rented for $15K - $20K/month. Close to PGA Boulevard and world class shopping, dining, golf, beaches + cultural venues. 20 minutes to PB Int'l airport. Enjoy NO STATE INCOME TAX + a lower density (healthy) North County lifestyle!
Location
State FL
County Palm Beach
Area 5230
Zoning RS
Rooms
Other Rooms Attic, Den/Office, Family, Storage
Master Bath Dual Sinks, Mstr Bdrm - Ground, Separate Shower, Separate Tub, Whirlpool Spa
Interior
Interior Features Closet Cabinets, Ctdrl/Vault Ceilings, Decorative Fireplace, Fireplace(s), Foyer, French Door, Kitchen Island, Laundry Tub, Roman Tub, Split Bedroom, Volume Ceiling, Walk-in Closet
Heating Central
Cooling Ceiling Fan, Central, Electric
Flooring Concrete, Marble
Furnishings Unfurnished
Exterior
Exterior Feature Auto Sprinkler, Fence, Open Porch
Parking Features Garage - Attached
Garage Spaces 2.0
Utilities Available Cable, Public Sewer, Public Water
Amenities Available None
Waterfront Description None
View Other, Pool
Roof Type Barrel
Exposure South
Private Pool Yes
Building
Lot Description 1/4 to 1/2 Acre
Story 1.00
Foundation CBS
Construction Status Resale
Schools
Elementary Schools Dwight D. Eisenhower Elementary School
Middle Schools Howell L. Watkins Middle School
High Schools William T. Dwyer High School
Others
Pets Allowed Yes
Senior Community No Hopa
Restrictions None
Security Features Burglar Alarm
Acceptable Financing Cash, Conventional
Horse Property No
Membership Fee Required No
Listing Terms Cash, Conventional
Financing Cash,Conventional
Read Less
Want to know what your home might be worth? Contact us for a FREE valuation!

Our team is ready to help you sell your home for the highest possible price ASAP






