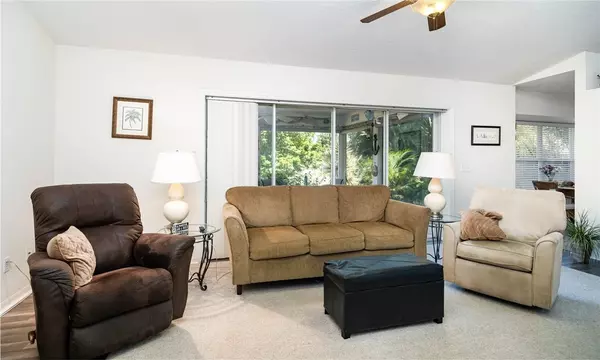$355,000
$339,900
4.4%For more information regarding the value of a property, please contact us for a free consultation.
120 Karrigan ST Sebastian, FL 32958
3 Beds
2 Baths
1,515 SqFt
Key Details
Sold Price $355,000
Property Type Single Family Home
Sub Type Detached
Listing Status Sold
Purchase Type For Sale
Square Footage 1,515 sqft
Price per Sqft $234
Subdivision Sebastian Highlands
MLS Listing ID 253845
Sold Date 06/03/22
Style One Story
Bedrooms 3
Full Baths 2
HOA Y/N No
Year Built 1994
Annual Tax Amount $1,903
Tax Year 2021
Lot Size 0.270 Acres
Acres 0.27
Property Sub-Type Detached
Property Description
Enjoy Sebastian, Florida! Pride of ownership shows in this clean 3 bed, 2 bath home with screened lanai & fenced yard! Walk-in closets in the master and a guest bedroom. Master bath features granite countertop. Backyard and lanai face east for shaded afternoons and warm breezes. Nice, quiet street with a short drive to shopping and the beach. Deep garage with plenty of space. Act fast!
Location
State FL
County Indian River County
Area Sebastian City
Zoning ,
Interior
Interior Features Attic, High Ceilings, Pantry, Pull Down Attic Stairs, Split Bedrooms, Vaulted Ceiling(s), Walk-In Closet(s)
Heating Central, Electric
Cooling Central Air, Electric
Flooring Carpet, Laminate, Tile
Furnishings Unfurnished
Fireplace No
Appliance Dryer, Dishwasher, Electric Water Heater, Microwave, Range, Refrigerator, Washer
Laundry Laundry Room, In Unit
Exterior
Exterior Feature Fence
Parking Features Garage
Garage Spaces 2.0
Garage Description 2.0
Pool None
Community Features None
Waterfront Description None
View Y/N Yes
Water Access Desc Public
View Other
Roof Type Shingle
Porch Patio, Screened
Building
Lot Description < 1/4 Acre
Faces West
Story 1
Entry Level One
Sewer Septic Tank
Water Public
Architectural Style One Story
Level or Stories One
New Construction No
Others
HOA Name None
Tax ID 31391900001440000002.0
Ownership Single Family/Other
Security Features Smoke Detector(s)
Acceptable Financing Cash, FHA, New Loan, VA Loan
Listing Terms Cash, FHA, New Loan, VA Loan
Financing Conventional
Pets Allowed Yes
Read Less
Want to know what your home might be worth? Contact us for a FREE valuation!

Our team is ready to help you sell your home for the highest possible price ASAP

Bought with EXP Realty, LLC






