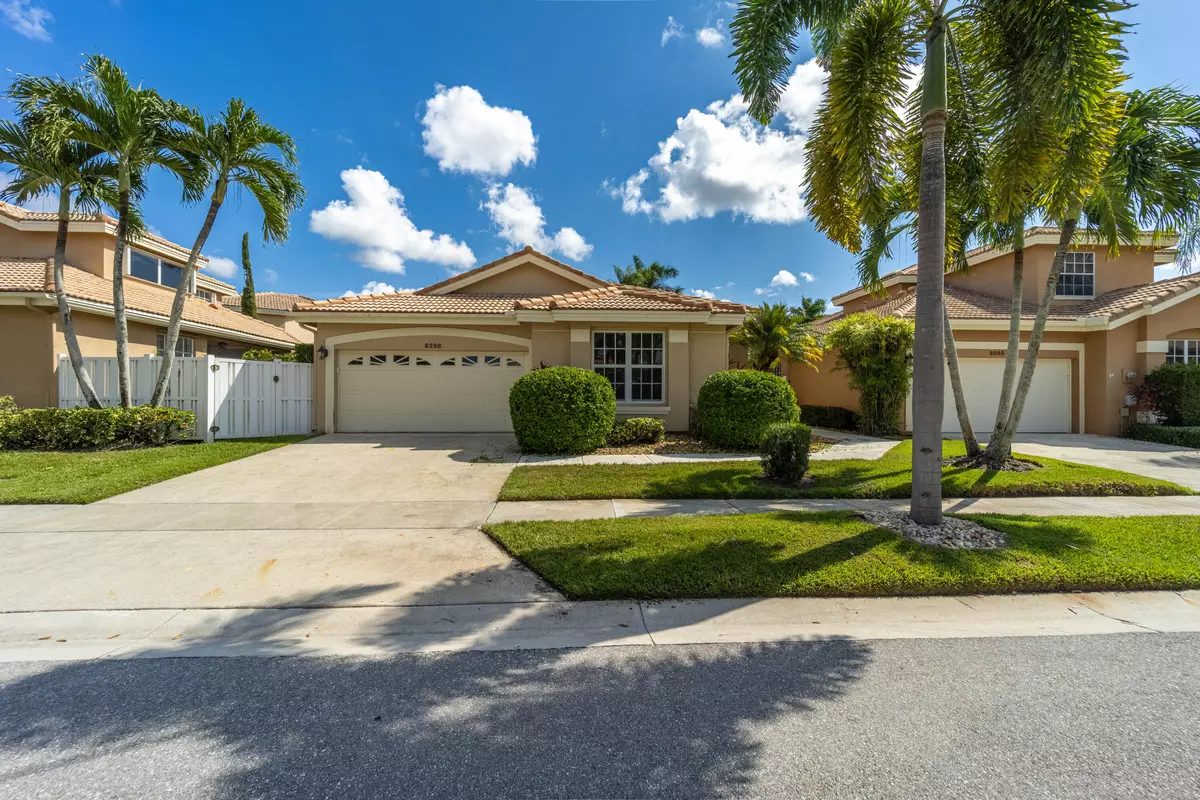Bought with Douglas Elliman (Jupiter)
$450,000
$520,000
13.5%For more information regarding the value of a property, please contact us for a free consultation.
8296 Quail Meadow WAY West Palm Beach, FL 33412
3 Beds
2 Baths
1,633 SqFt
Key Details
Sold Price $450,000
Property Type Single Family Home
Sub Type Single Family Detached
Listing Status Sold
Purchase Type For Sale
Square Footage 1,633 sqft
Price per Sqft $275
Subdivision Quail Meadow Way
MLS Listing ID RX-10846772
Sold Date 02/28/23
Bedrooms 3
Full Baths 2
Construction Status Resale
Membership Fee $75,000
HOA Fees $278/mo
HOA Y/N Yes
Year Built 1996
Annual Tax Amount $3,674
Tax Year 2022
Lot Size 5,932 Sqft
Property Sub-Type Single Family Detached
Property Description
MOTIVATED SELLER : $50,000 REDUCTION.100% Designer Updated : Impact Hurricane Doors and Windows, Unused Summer Kitchen, Pivot Impact Front Door. Full Chefs Delight Jen Air Kitchen, Extra Large 6 Burner Natural Gas Range and Extra Large Refrigerator-Freezer and more. New Quartz Counters and Kitchen Island. Special Cabinets and Drawers. All Closets by California Design. Pull Blinds for interior windows. To Much to List here, but it is everything you would want when you see what the IBIS Golf and Country Club has to Offer : 3 Jack Nicklaus Golf Courses, 16 Har-Tu Tennis Courts, Pickleball, Superb Fitness Center, Pool-Spa, 5 Restaurants and a Club House that offers your guests the ultimate in service. This is the Lifestyle You Deserve.
Location
State FL
County Palm Beach
Community Ibis Golf & Country Club
Area 5540
Zoning RPD
Rooms
Other Rooms Family, Laundry-Garage
Master Bath Dual Sinks, Mstr Bdrm - Ground, Separate Shower, Separate Tub
Interior
Interior Features Built-in Shelves, Closet Cabinets, Custom Mirror, Entry Lvl Lvng Area, Kitchen Island, Split Bedroom, Walk-in Closet
Heating Central, Electric, Zoned
Cooling Ceiling Fan, Central, Electric
Flooring Tile, Wood Floor
Furnishings Unfurnished
Exterior
Exterior Feature Auto Sprinkler, Built-in Grill, Fence, Summer Kitchen, Zoned Sprinkler
Parking Features Garage - Attached
Garage Spaces 2.0
Pool Equipment Included, Freeform, Inground, Spa
Community Features Deed Restrictions, Gated Community
Utilities Available Cable, Electric, Gas Natural, Public Sewer, Public Water
Amenities Available Billiards, Business Center, Cafe/Restaurant, Clubhouse, Community Room, Elevator, Fitness Center, Fitness Trail, Game Room, Golf Course, Library, Manager on Site, Pickleball, Pool, Putting Green, Spa-Hot Tub, Tennis
Waterfront Description None
View Garden, Pool
Roof Type Barrel
Present Use Deed Restrictions
Exposure Northeast
Private Pool Yes
Building
Lot Description < 1/4 Acre
Story 1.00
Foundation CBS
Construction Status Resale
Others
Pets Allowed Yes
HOA Fee Include Cable,Common Areas,Common R.E. Tax,Lawn Care,Maintenance-Exterior,Management Fees,Manager,Reserve Funds,Security
Senior Community No Hopa
Restrictions Commercial Vehicles Prohibited
Security Features Gate - Manned,Private Guard
Acceptable Financing Cash, Conventional, FHA, VA
Horse Property No
Membership Fee Required Yes
Listing Terms Cash, Conventional, FHA, VA
Financing Cash,Conventional,FHA,VA
Pets Allowed Number Limit
Read Less
Want to know what your home might be worth? Contact us for a FREE valuation!

Our team is ready to help you sell your home for the highest possible price ASAP






