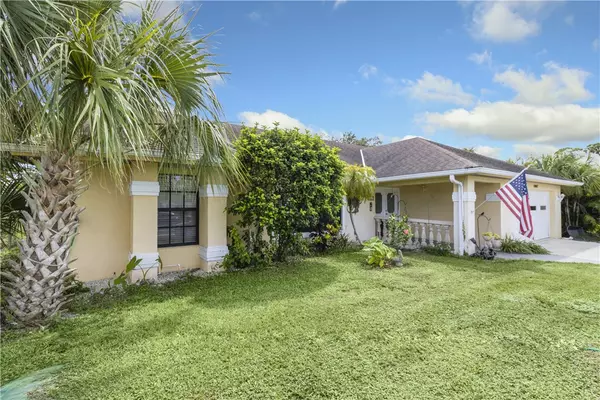$318,067
$315,000
1.0%For more information regarding the value of a property, please contact us for a free consultation.
1867 Barber ST Sebastian, FL 32958
3 Beds
2 Baths
1,860 SqFt
Key Details
Sold Price $318,067
Property Type Single Family Home
Sub Type Detached
Listing Status Sold
Purchase Type For Sale
Square Footage 1,860 sqft
Price per Sqft $171
Subdivision Sebastian Highlands
MLS Listing ID 269743
Sold Date 08/14/23
Style One Story
Bedrooms 3
Full Baths 2
HOA Y/N No
Year Built 1991
Annual Tax Amount $3,931
Tax Year 2021
Lot Size 10,018 Sqft
Acres 0.23
Property Sub-Type Detached
Property Description
Spacious and split floor plan. 3/2 pool home w/ office or den. New AC 04/2022; new septic 2020; new pool pump 2020; new water heater and plumbing in the last five years. Centrally located so it's easy to enjoy all that Sebastian (and Vero) has to offer. Two bedrooms have sliders out to the pool deck. Extra-large porch. This home is ready for upgrades but at this price is a solid value!
Location
State FL
County Indian River County
Area Sebastian City
Zoning ,
Interior
Interior Features Attic, Bathtub, Garden Tub/Roman Tub, High Ceilings, Master Downstairs, Pantry, Pull Down Attic Stairs, Split Bedrooms, Vaulted Ceiling(s), Walk-In Closet(s)
Heating Central
Cooling Central Air
Flooring Carpet, Tile
Furnishings Unfurnished
Fireplace No
Appliance Dishwasher, Electric Water Heater, Range, Refrigerator
Laundry Laundry Room, In Unit
Exterior
Exterior Feature Enclosed Porch, Fence, Porch
Parking Features Garage
Garage Spaces 2.0
Garage Description 2.0
Pool Pool, Private, Screen Enclosure
Community Features Sidewalks, Trails/Paths
Waterfront Description None
View Y/N Yes
Water Access Desc Public
View Pool
Roof Type Shingle
Porch Covered, Porch, Screened
Private Pool Yes
Building
Lot Description < 1/4 Acre
Faces North
Story 1
Entry Level One
Sewer Septic Tank
Water Public
Architectural Style One Story
Level or Stories One
New Construction No
Others
HOA Name none
Tax ID 31391900001444000007.0
Ownership Single Family/Other
Acceptable Financing Cash, New Loan
Listing Terms Cash, New Loan
Financing Conventional
Pets Allowed Yes
Read Less
Want to know what your home might be worth? Contact us for a FREE valuation!

Our team is ready to help you sell your home for the highest possible price ASAP

Bought with Dale Sorensen Real Estate Inc.






