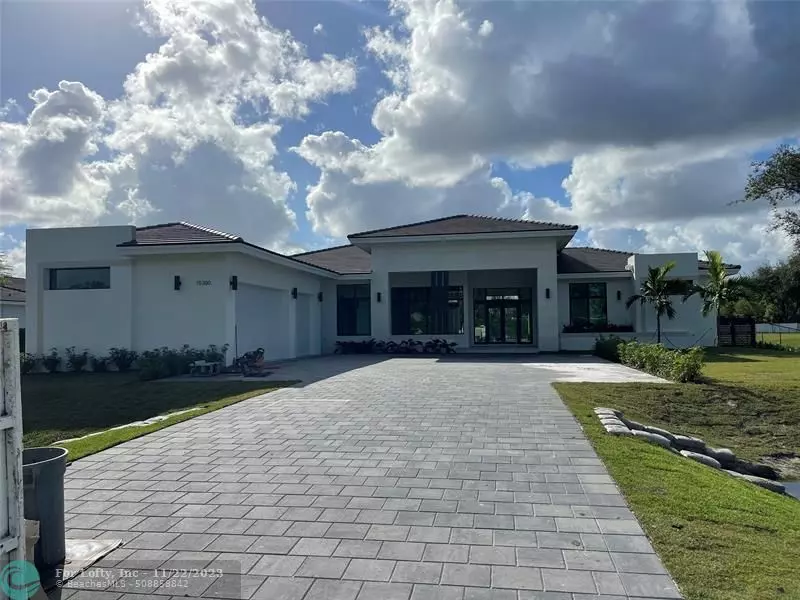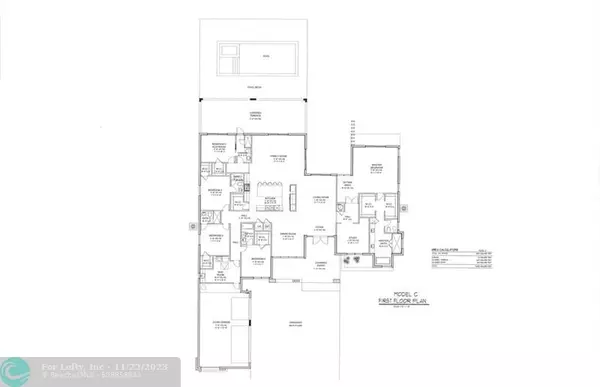$2,327,000
$2,449,000
5.0%For more information regarding the value of a property, please contact us for a free consultation.
15300 SW 54 PLACE Southwest Ranches, FL 33331
5 Beds
5 Baths
3,894 SqFt
Key Details
Sold Price $2,327,000
Property Type Single Family Home
Sub Type Single
Listing Status Sold
Purchase Type For Sale
Square Footage 3,894 sqft
Price per Sqft $597
Subdivision Santa Fe Estates
MLS Listing ID F10280121
Sold Date 11/21/23
Style Pool Only
Bedrooms 5
Full Baths 5
Construction Status Under Construction
HOA Fees $150/mo
HOA Y/N 150
Year Built 2023
Tax Year 2021
Lot Size 1.000 Acres
Property Sub-Type Single
Property Description
***NEW 1-ACRE HOME CONSTRUCTION WITH ESTIMATED COMPLETION SPRING 2023!***
*** BOUTIQUE 6-HOME COMMUNITY IN SOUTHWEST RANCHES!!!***
CONTEMPORARY RANCH-STYLE ARCHITECTURE FUSED W/MODERN FINISHES. STUNNING ESTATE FEATURES MOTOR COURT W/PAVER-DRIVEWAY LANDSCAPED W/LUSH VEGETATION. GRAND COURT & FOYER ENTRIES W/VIEW OF FOUNTAIN COURT. IMPACT WINDOWS W/GARDEN-VIEWS. HI-END DESIGNER FINISHES & INNOVATIVE FEATURES. SMART HOUSE READY. ITALIAN WOOD CABINETS & QUARTZ COUNTERS. PRIVATE MASTER SUITE. GARDEN COURTYARDS. THIS IS NEW CONSTRUCTION...** POOL INCLUDED *** PHOTOS ARE NOT THE HOME BEING BUILT ANOTHER MODEL BUILT BY THE SAME BUILDER. THEY ARE FOR VISUAL REFERENCE ONLY. ALL FINISHES WILL BE FINALIZED BY BUYER AND BUILDER ONCE UNDER CONTRACT... CONSTRUCTION WILL TAKE APPROXIMATELY 12 MONTHS.
Location
State FL
County Broward County
Community Sunshine Ranches
Area Hollywood North West (3200;3290)
Zoning RE
Rooms
Bedroom Description Master Bedroom Ground Level,Sitting Area - Master Bedroom
Other Rooms Family Room, Other, Utility Room/Laundry
Dining Room Breakfast Area, Formal Dining, Snack Bar/Counter
Interior
Interior Features First Floor Entry, Kitchen Island, Foyer Entry, Pantry, Split Bedroom, Volume Ceilings, Walk-In Closets
Heating Central Heat, Electric Heat
Cooling Central Cooling, Electric Cooling
Flooring Tile Floors, Wood Floors
Equipment Automatic Garage Door Opener, Dishwasher, Disposal, Dryer, Electric Range, Electric Water Heater, Fire Alarm, Microwave, Refrigerator, Self Cleaning Oven, Smoke Detector, Wall Oven, Washer
Furnishings Unfurnished
Exterior
Exterior Feature Exterior Lighting, Fence, High Impact Doors, Patio
Parking Features Detached
Garage Spaces 3.0
Pool Below Ground Pool
View Garden View, Pool Area View
Roof Type Flat Tile Roof
Private Pool 1
Building
Lot Description 1 To Less Than 2 Acre Lot
Foundation Cbs Construction, Stucco Exterior Construction
Sewer Septic Tank
Water Well Water
Construction Status Under Construction
Schools
Elementary Schools Hawkes Bluff
Middle Schools Silver Trail
High Schools West Broward
Others
HOA Fee Include 150
Senior Community No HOPA
Restrictions Other Restrictions
Acceptable Financing Cash, Conventional
Listing Terms Cash, Conventional
Special Listing Condition Home Warranty
Read Less
Want to know what your home might be worth? Contact us for a FREE valuation!

Our team is ready to help you sell your home for the highest possible price ASAP

Bought with Joe Caprio & Co. Real Estate






