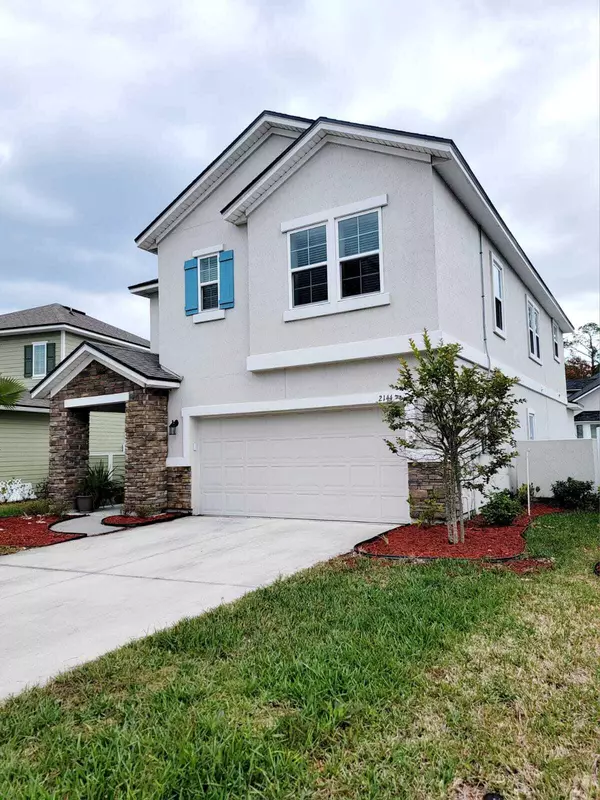Bought with Non-Member Selling Office
$385,000
$399,900
3.7%For more information regarding the value of a property, please contact us for a free consultation.
2144 Hawkeye PL Fleming Island, FL 32003
4 Beds
3 Baths
2,542 SqFt
Key Details
Sold Price $385,000
Property Type Single Family Home
Sub Type Single Family Detached
Listing Status Sold
Purchase Type For Sale
Square Footage 2,542 sqft
Price per Sqft $151
Subdivision Reserve At Eagle Harbor
MLS Listing ID RX-11053992
Sold Date 08/25/25
Bedrooms 4
Full Baths 3
Construction Status Resale
HOA Fees $5/mo
HOA Y/N Yes
Year Built 2020
Annual Tax Amount $8,146
Tax Year 2024
Lot Size 6,448 Sqft
Property Sub-Type Single Family Detached
Property Description
Timeless Elegance Meets Modern Comfort in this 4-Bedroom, 3-Bathroom HomeStep inside this extraordinary home, where every detail has been thoughtfully designed to blend timeless elegance with contemporary functionality. A staircase greets you in the foyer, leading to a spacious loft complete with a built-in wine cooler--perfect for entertaining or relaxing with your favorite vintage. Upstairs, the private master suite awaits, offering a spa-inspired retreat with a soaking tub, glass-enclosed shower, and a serene balcony with tranquil views.The main level features an open-concept layout, including a guest bedroom and bath for ultimate convenience. At the heart of the home is the chef's kitchen, boasting a gas range, expansive countertops, and an inviting eat-in area,
Location
State FL
County Clay
Area 5940
Zoning Res
Rooms
Other Rooms Den/Office, Laundry-Util/Closet, Loft
Master Bath Dual Sinks, Separate Shower, Separate Tub, Spa Tub & Shower
Interior
Interior Features Decorative Fireplace, Foyer, Kitchen Island, Pantry, Roman Tub, Volume Ceiling, Walk-in Closet
Heating Central
Cooling Central
Flooring Tile
Furnishings Unfurnished
Exterior
Exterior Feature Covered Balcony, Covered Patio, Solar Panels
Garage Spaces 2.0
Community Features Sold As-Is
Utilities Available Cable, Electric, Gas Bottle, Public Sewer, Public Water
Amenities Available Basketball, Bike - Jog, Clubhouse, Golf Course, Tennis
Waterfront Description None
Present Use Sold As-Is
Exposure Northwest
Private Pool No
Building
Lot Description < 1/4 Acre
Story 2.00
Foundation CBS
Construction Status Resale
Others
Pets Allowed Yes
Senior Community No Hopa
Restrictions Other
Acceptable Financing Cash, Conventional, FHA, VA
Horse Property No
Membership Fee Required No
Listing Terms Cash, Conventional, FHA, VA
Financing Cash,Conventional,FHA,VA
Read Less
Want to know what your home might be worth? Contact us for a FREE valuation!

Our team is ready to help you sell your home for the highest possible price ASAP





