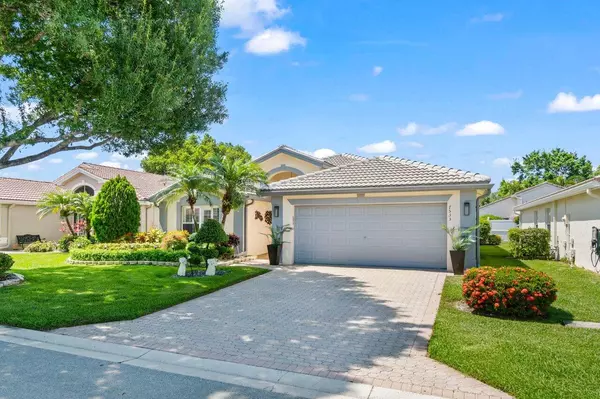Bought with Coldwell Banker Realty
$480,000
$490,000
2.0%For more information regarding the value of a property, please contact us for a free consultation.
7533 Sagunto ST 7533 Boynton Beach, FL 33437
3 Beds
2 Baths
1,817 SqFt
Key Details
Sold Price $480,000
Property Type Single Family Home
Sub Type Single Family Detached
Listing Status Sold
Purchase Type For Sale
Square Footage 1,817 sqft
Price per Sqft $264
Subdivision Valencia Lakes 1
MLS Listing ID RX-11093116
Sold Date 08/28/25
Bedrooms 3
Full Baths 2
Construction Status Resale
HOA Fees $665/mo
HOA Y/N Yes
Year Built 1998
Annual Tax Amount $3,702
Tax Year 2024
Lot Size 5,260 Sqft
Property Sub-Type Single Family Detached
Property Description
Welcome to 7533 Sagunto Street, an elegant and meticulously maintained home in the highly desirable Valencia Lakes community of Boynton Beach, where resort-style living meets everyday comfort.This spacious and thoughtfully designed residence offers a flowing layout perfect for entertaining and relaxing alike. Step into the formal living and dining rooms, leading into a gourmet eat-in kitchen appointed with quartz countertops, a designer tile backsplash, custom wood cabinetry, and a newer refrigerator.The primary suite is a true retreat, featuring a tray ceiling, bamboo flooring, dual walk-in closets, and a fully renovated spa-style bathroom with quartz countertops, custom cabinetry, and a luxurious walk-in shower.
Location
State FL
County Palm Beach
Area 4610
Zoning PUD
Rooms
Other Rooms Family
Master Bath Separate Shower, Mstr Bdrm - Ground, Dual Sinks
Interior
Interior Features Ctdrl/Vault Ceilings, Entry Lvl Lvng Area, Closet Cabinets, Built-in Shelves, Volume Ceiling, Walk-in Closet, Pantry, Split Bedroom
Heating Central
Cooling Central
Flooring Wood Floor, Tile
Furnishings Furniture Negotiable
Exterior
Exterior Feature Covered Patio, Screened Patio
Parking Features Garage - Attached, 2+ Spaces
Garage Spaces 2.0
Community Features Gated Community
Utilities Available Electric, Public Sewer, Cable, Public Water
Amenities Available Pool, Pickleball, Street Lights, Billiards, Spa-Hot Tub, Community Room, Fitness Center, Clubhouse, Bike - Jog, Tennis
Waterfront Description None
View Garden
Exposure South
Private Pool No
Building
Lot Description < 1/4 Acre
Story 1.00
Foundation CBS
Construction Status Resale
Others
Pets Allowed Restricted
HOA Fee Include Common Areas,Cable,Manager,Security,Trash Removal,Lawn Care,Maintenance-Exterior
Senior Community Verified
Restrictions Buyer Approval,Commercial Vehicles Prohibited,No RV,Lease OK w/Restrict
Security Features Gate - Manned
Acceptable Financing Cash, Conventional
Horse Property No
Membership Fee Required No
Listing Terms Cash, Conventional
Financing Cash,Conventional
Read Less
Want to know what your home might be worth? Contact us for a FREE valuation!

Our team is ready to help you sell your home for the highest possible price ASAP





