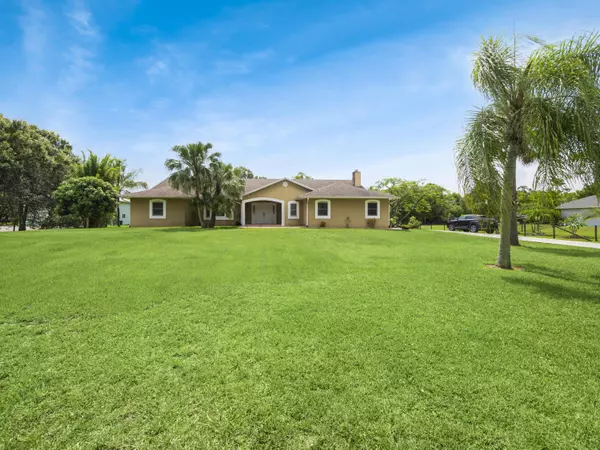Bought with Jupiter By the Sea Realty Inc
$725,000
$759,000
4.5%For more information regarding the value of a property, please contact us for a free consultation.
16121 Mellen LN Jupiter, FL 33478
4 Beds
3 Baths
2,892 SqFt
Key Details
Sold Price $725,000
Property Type Single Family Home
Sub Type Single Family Detached
Listing Status Sold
Purchase Type For Sale
Square Footage 2,892 sqft
Price per Sqft $250
Subdivision Jupiter Farms
MLS Listing ID RX-11112676
Sold Date 10/09/25
Style Traditional
Bedrooms 4
Full Baths 3
Construction Status Resale
HOA Y/N No
Year Built 1990
Annual Tax Amount $6,363
Tax Year 2024
Lot Size 1.090 Acres
Property Sub-Type Single Family Detached
Property Description
Jupiter Farms Gem on beautiful Mellen Lane! Spacious home, almost 2900 sq ft under air, plus a massive 737 sq ft covered patio for additional outside living space. Overlooks fully fenced back yard, Patio is under covered roof, with knee wall, and vinyl windows. Home has multiple French doors that open onto porch. 4 bedroom, 3 bath home, boasting a formal living and dining room, large family room w fireplace, bar, additional dining area, and gourmet styled kitchen with oak cabinets. Split floor plan with 3 bedrooms 2 baths off family room, One bedroom is en suite, 2nd bath a cabana bath, large master with remodeled bathroom off living room. Paved driveway, carport area w water and electric, Central vac, skylights, vaulted ceilings, elegant foyer and entry way. New vinyl floors in main area
Location
State FL
County Palm Beach
Area 5040
Zoning AR
Rooms
Other Rooms Attic, Cabana Bath, Family, Laundry-Inside, Storage
Master Bath Dual Sinks, Mstr Bdrm - Ground, Separate Shower, Separate Tub
Interior
Interior Features Ctdrl/Vault Ceilings, Fireplace(s), Foyer, French Door, Pantry, Pull Down Stairs, Roman Tub, Sky Light(s), Split Bedroom, Volume Ceiling, Walk-in Closet, Wet Bar
Heating Central, Electric, Zoned
Cooling Ceiling Fan, Central, Electric
Flooring Ceramic Tile, Laminate
Furnishings Unfurnished
Exterior
Exterior Feature Covered Patio, Fence, Room for Pool, Screened Patio
Parking Features Driveway, Garage - Attached, Garage - Building
Garage Spaces 2.0
Community Features Sold As-Is
Utilities Available Cable, Septic, Well Water
Amenities Available Horses Permitted
Waterfront Description None
Roof Type Comp Shingle
Present Use Sold As-Is
Exposure East
Private Pool No
Building
Lot Description 1 to < 2 Acres, Paved Road, Sidewalks
Story 1.00
Foundation Frame, Stucco
Construction Status Resale
Others
Pets Allowed Yes
Senior Community No Hopa
Restrictions None
Acceptable Financing Cash, Conventional, FHA
Horse Property No
Membership Fee Required No
Listing Terms Cash, Conventional, FHA
Financing Cash,Conventional,FHA
Pets Allowed Horses Allowed, No Restrictions
Read Less
Want to know what your home might be worth? Contact us for a FREE valuation!

Our team is ready to help you sell your home for the highest possible price ASAP






