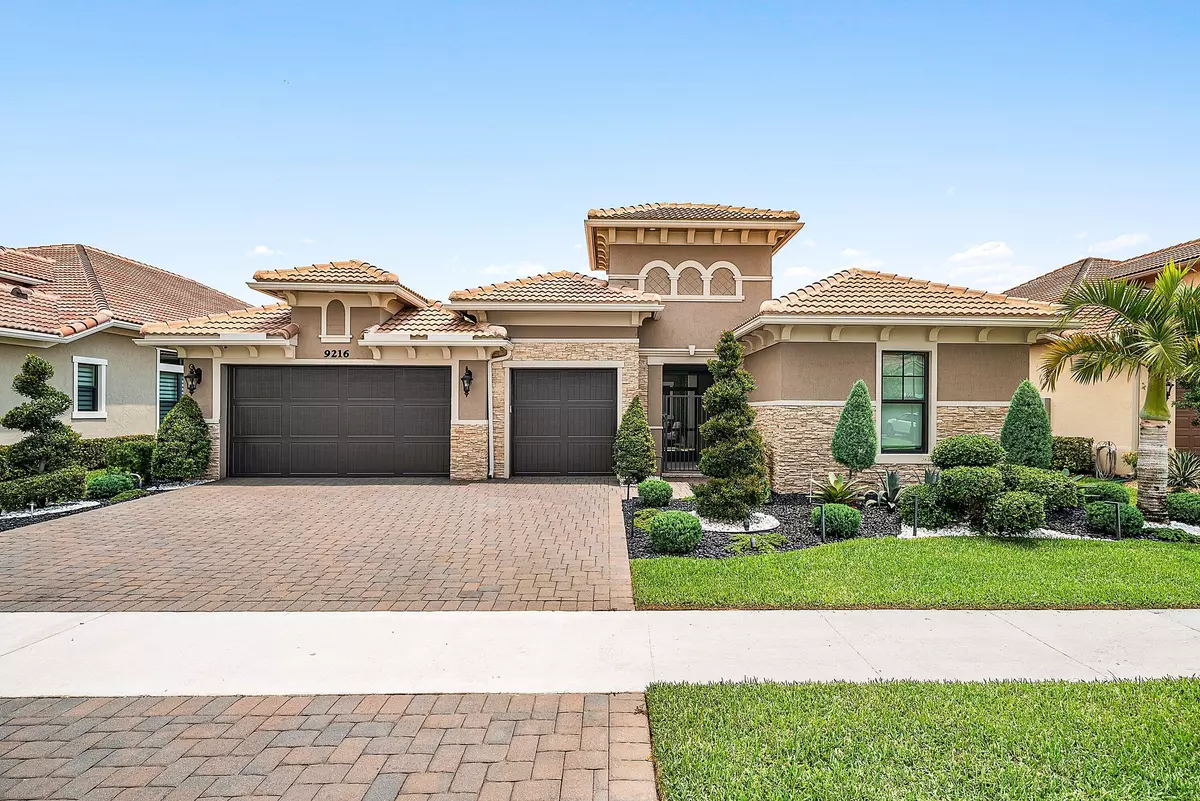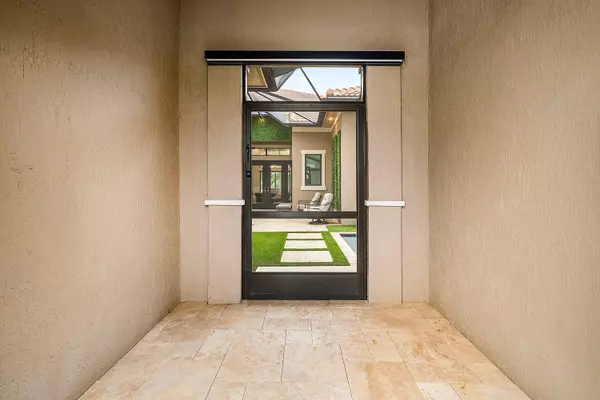Bought with Icon Realty Advisors LLC
$1,300,000
$1,400,000
7.1%For more information regarding the value of a property, please contact us for a free consultation.
9216 Porto WAY Parkland, FL 33076
3 Beds
3.1 Baths
3,110 SqFt
Key Details
Sold Price $1,300,000
Property Type Single Family Home
Sub Type Single Family Detached
Listing Status Sold
Purchase Type For Sale
Square Footage 3,110 sqft
Price per Sqft $418
Subdivision Parkland Royale
MLS Listing ID RX-11114196
Sold Date 11/03/25
Bedrooms 3
Full Baths 3
Half Baths 1
Construction Status Resale
HOA Fees $674/mo
HOA Y/N Yes
Year Built 2022
Annual Tax Amount $18,924
Tax Year 2024
Lot Size 8,875 Sqft
Property Sub-Type Single Family Detached
Property Description
Step into luxury with this beautifully upgraded Landon model--3-bedroom, 3.5-bath courtyard home with private casita--designed for effortless indoor-outdoor living and entertaining. The heart of the home is a gorgeous gourmet kitchen, perfect for hosting, with seamless flow to the spacious living areas and screened travertine courtyard with private pool. Enjoy the convenience of power blinds throughout, huge walk-in closets, and a detached casita with its own new Daikin A/C. The garage is fully insulated (including the door), air-conditioned, and finished with epoxy floors. Recent updates include all-new landscaping, LED eave lighting, R.O. and water softener systems, UV air purification, and a whole-home generator. The roof, house exterior, and pavers were cleaned and sealed in 2025.
Location
State FL
County Broward
Area 3614
Zoning PRD
Rooms
Other Rooms Den/Office, Family
Master Bath Dual Sinks, Mstr Bdrm - Ground, Separate Shower, Separate Tub
Interior
Interior Features Entry Lvl Lvng Area, Kitchen Island, Pantry, Split Bedroom, Walk-in Closet
Heating Central
Cooling Central
Flooring Ceramic Tile
Furnishings Furniture Negotiable
Exterior
Exterior Feature Auto Sprinkler, Screened Patio
Parking Features 2+ Spaces, Garage - Attached
Garage Spaces 3.0
Pool Inground
Community Features Gated Community
Utilities Available Cable, Electric, Gas Natural, Public Sewer, Public Water
Amenities Available Business Center, Cafe/Restaurant, Clubhouse, Fitness Center, Manager on Site, Pickleball, Pool, Sidewalks, Street Lights, Tennis
Waterfront Description Lake
View Lake
Exposure West
Private Pool Yes
Building
Lot Description < 1/4 Acre
Story 1.00
Foundation CBS
Construction Status Resale
Others
Pets Allowed Yes
HOA Fee Include Common Areas,Lawn Care,Management Fees,Security
Senior Community Verified
Restrictions Commercial Vehicles Prohibited
Security Features Gate - Manned
Acceptable Financing Cash, Conventional
Horse Property No
Membership Fee Required No
Listing Terms Cash, Conventional
Financing Cash,Conventional
Pets Allowed No Aggressive Breeds
Read Less
Want to know what your home might be worth? Contact us for a FREE valuation!

Our team is ready to help you sell your home for the highest possible price ASAP






